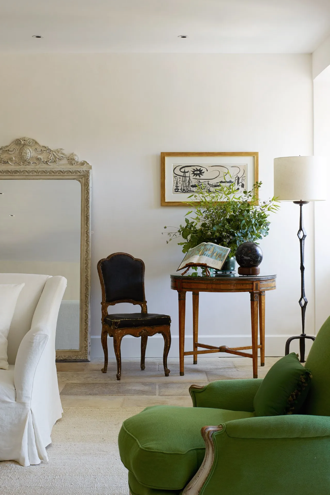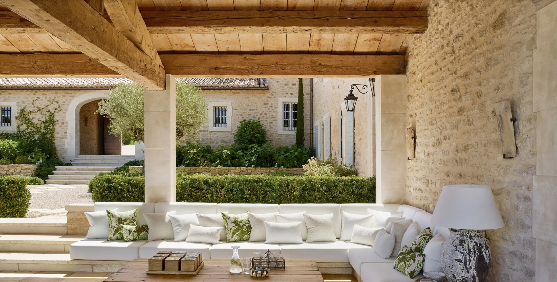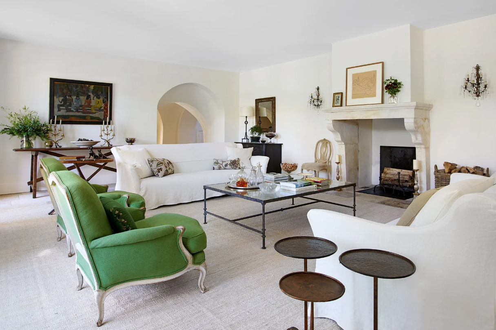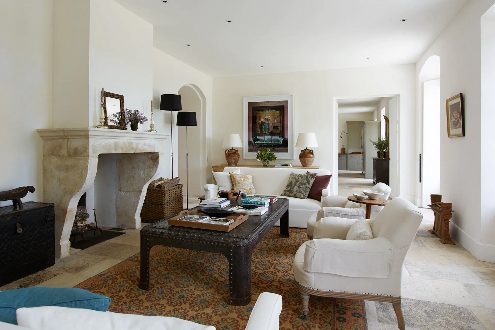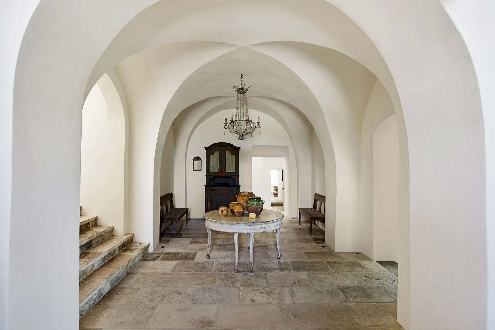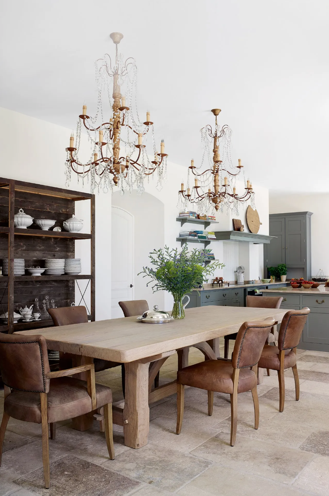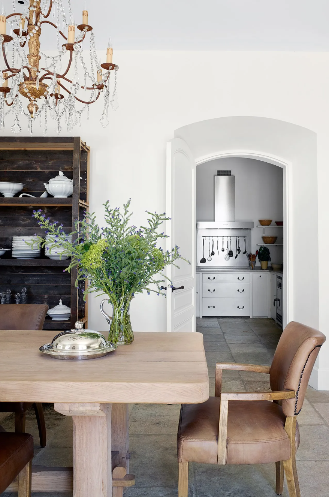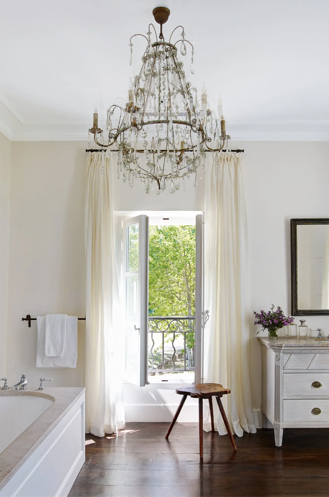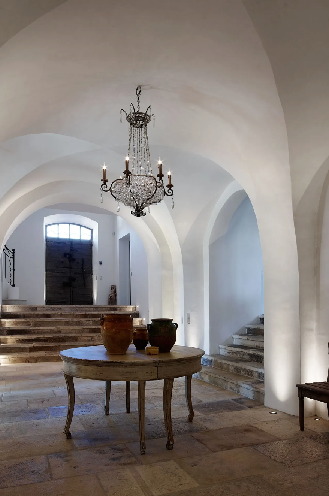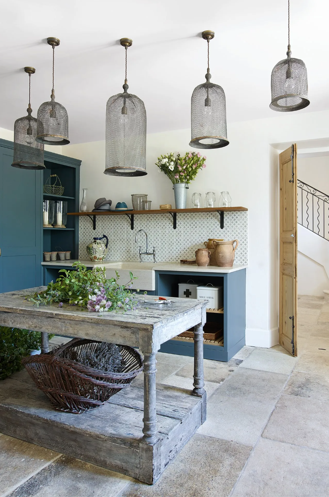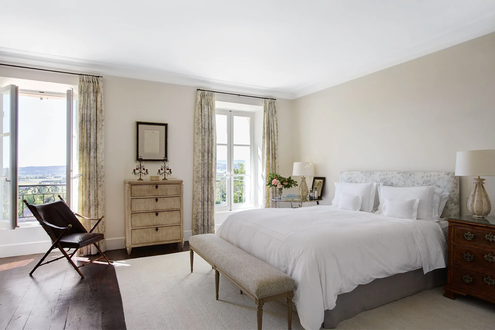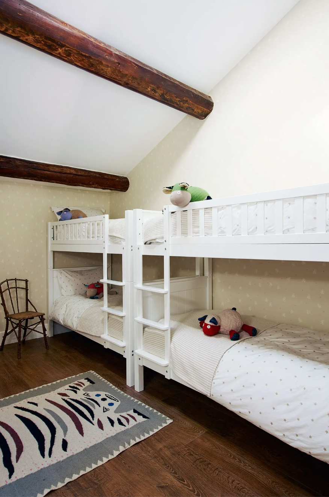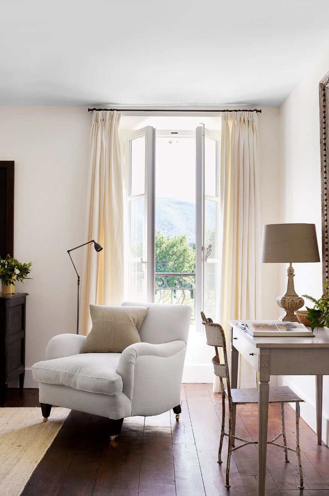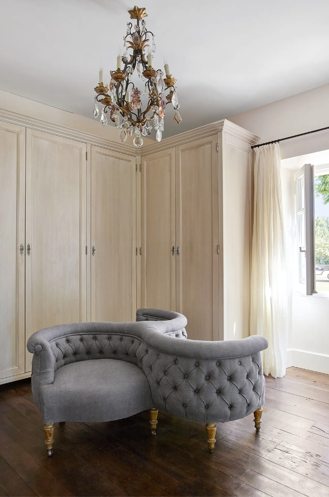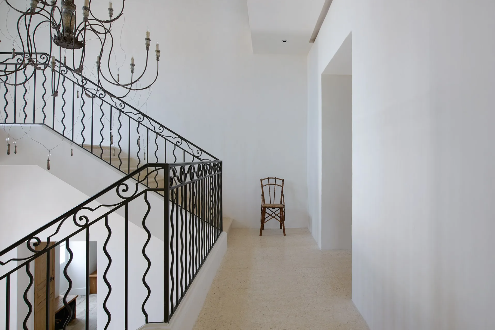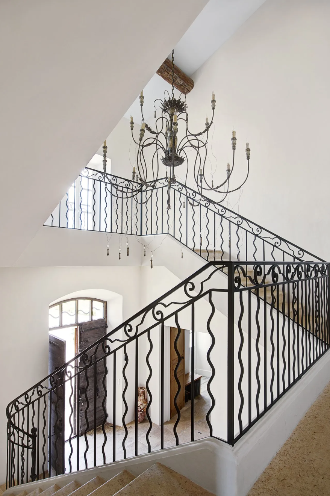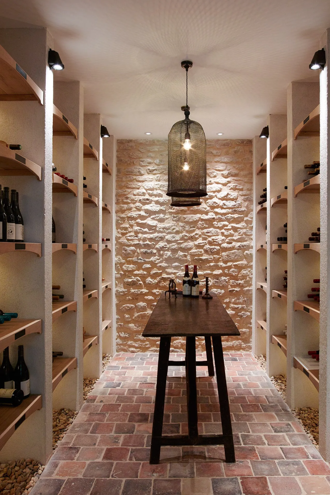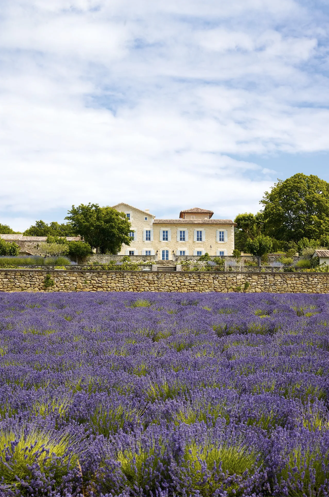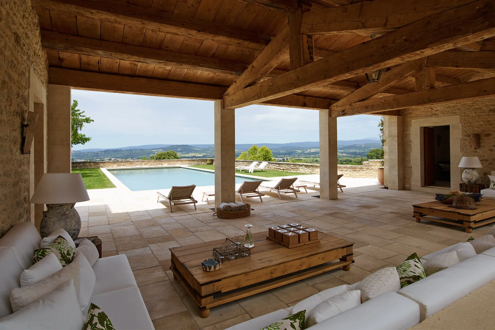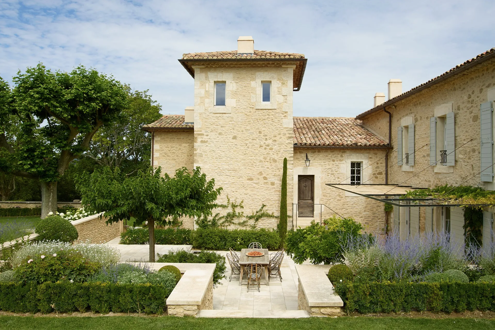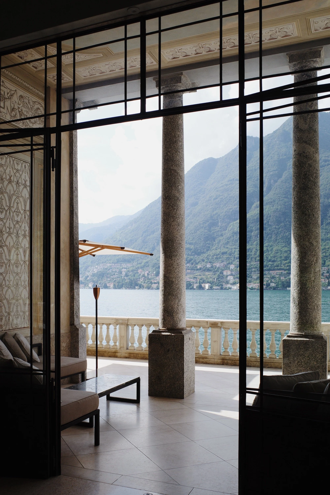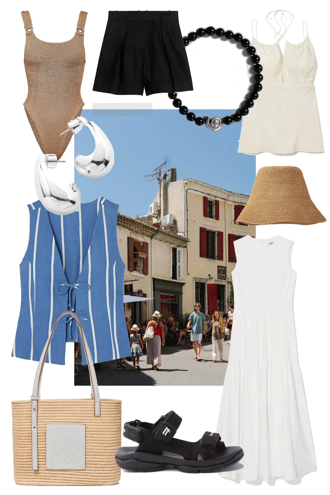Interior Inspiration: an elegantly restored 18th century Provençal stone house in Luberon
Who doesn’t love a good renovation story? There is something so deeply satisfying about seeing a property skillfully restored to its full potential, a metamorphosis not unlike witnessing a sculptor reveal the form of his sculpture from within a block of marble: once the work is finished, it’s as if the result were inevitable, and one can hardly imagine that the finished piece had ever been anything but a work of art.
Such is the case with this understatedly elegant 18th century Provençal stone home in the Luberon region of France between Aix-en-Provence and Avignon. The region, known for its rolling fields of lavender punctuated by craggy rock formations topped with medieval villages, is considered by many to be the most beautiful in France. Judging by the panoramic views across the valley from the property, we can see why.
In fact, it was the landscape that inspired the current owners, an English couple, to take a chance on the house and tackle the renovation challenge. When they first acquired the property, the building itself was an unimpressive hodgepodge of dropped ceilings, 60s furnishings, and an awkward floor plan. Its restoration has been a collaborative effort to get it to where it is today. The owners enlisted the help of architect Hugues Bosc, who specializes in Provençal architecture, and interior designer Sophie James of Bucknall James in London. For each element of the design, they brought in an expert: Katie Fontana of Plain English oversaw the kitchen, Sally Storey of Lighting Design International planned the lighting scheme, while garden designer Janie Lloyd Owen and designer Michel Semini envisioned the garden and landscaping. No decision was left to chance or whimsy; rather, the tone of the project is one of efficiency and restraint. The result is a considered, casual yet elevated home that after nearly 300 years of existence finally comes into its own.
Nowhere is this more apparent than in the home’s entry hall, where a plasterboard ceiling was removed to reveal a lattice of vaulted arches original to the home. Newly added wide stone steps lend an intentionality and gravitas to the space, and the mostly unadorned lime washed walls, which continue throughout the home, quietly allow other more impactful features of the space to breathe.
Architecturally, natural finishes such as reclaimed stone and wood floors and traditional terracotta roofing tiles are prioritized. Furnishings are equally paired-back: white linen slipcovered sofas and armchairs, natural linen drapery, patinated farmhouse antiques. However, each room contains an element of the unexpected. Black lampshades offset an otherwise muted color palette in a lounge area. In the sitting room, a pair of green reupholstered armchairs from Lee Wright Antiques add a pop of color. The uniformity of the main bedroom’s white linens and cream area rug is broken by a subtle touch of pattern in the curtains and headboard that was custom-made by Bray Design.
The entire project took three and a half years, and Sophie (the interior designer) and the owners spent much of that time thoughtfully sourcing one-of-a-kind antiques and custom pieces to complete the look. Interestingly, they employed a rule that each piece would need to be able to work in at least three separate spots in the home for it to make the cut. We think this helped achieve a cohesive yet collected result.
Shop the story
Words by Kristin Hood and photos by Richard Powers.

